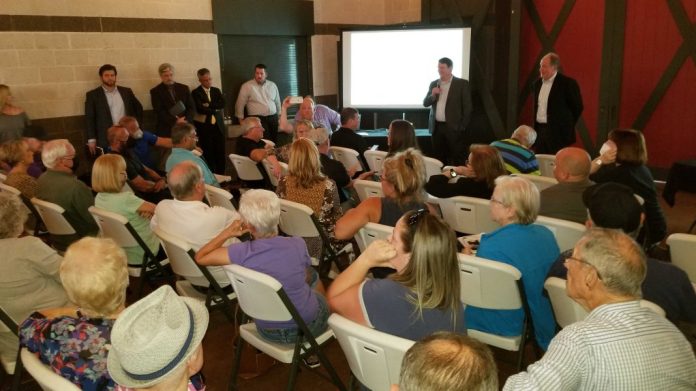The management company representing The Shops at Highland Village on Monday night dipped its toes in the ice cold water by presenting a concept plan to the public to replace a portion of the 14-year-old shopping center with apartments.
The presentation, by mall manager Poag Shopping Centers, along with apartment developer Presidium and planning and design consulting firm Kimley-Horn, was held in front of a packed house at Doubletree Ranch Park.
Around 200 area residents, including many from the Rolling Hills Estates subdivision directly behind The Shops, engaged in a lively discussion about replacing the AMC movie theater with as many as 560 high-end apartments.
AMC’s lease is up at the end of next year, and the prospects of it renewing is questionable.
“The AMC prior to COVID was doing about 60 percent of volume compared to its peers… it was not successful,” said Josh Poag, Poag Shopping Centers president & CEO. “I’m not saying they are going to close but we need to anticipate if they do close, what is our reaction to it. We are trying to be proactive.”
After looking at several options, such as office space and a hotel, the owners decided a multi-family component would be a better addition.

“The shopping center is large, so if we were to take some square footage of retail out and replace it with customers that will actually spend in the shopping center, that raises the level of remaining retail,” said Poag.
“The owners think, and I agree with them 100 percent… and this may not get approved… but you absolutely need residential in retail centers,” said Mark Farrell, president of development at Presidium.
Conceptual plans call for the movie theater and restaurant buildings on both sides to be replaced by multi-family housing. Snuffer’s Restaurant and Mt. Fuji Steakhouse would relocate to other areas of the mall.
The one and two bedroom “luxury” apartments would average around 900 square feet with rents of $1,700 to $1,800 per month, and be housed in a four-story building with a parking garage. The height of the apartment building would be about the same as the current theater, Farrell said.
Residents loudly cited concerns with density, public safety, property values and traffic.
Doug Arnold, a traffic engineer from Kimley-Horn, stated that a study conducted in August showed the proposed project would not significantly impact traffic in the area, which drew hoots and hollers of disbelief from the crowd.
If approved, the apartments would be built in two phases. However, the total number of units would depend on the fate of the theater.
“The owners would love to have the movie theater stay,” said Farrell. “If they stay, which is the preferred outcome, then the proposal would be just to do one phase, 280 units.”
The sentiment of a majority of residents in attendance was that the project is not a good fit for the area and vowed to fight it when it goes to City Hall.
A zoning change would be required to allow the apartments and no application has been received by the city, according to city officials on Tuesday.
If filed, the request would wind its way through public hearings with the Planning & Zoning board and City Council.
There’s a process, and no part of it can be circumvented,” said Mayor Charlotte Wilcox on Tuesday evening.












.jpg)

