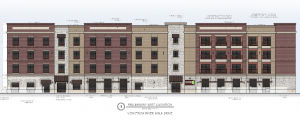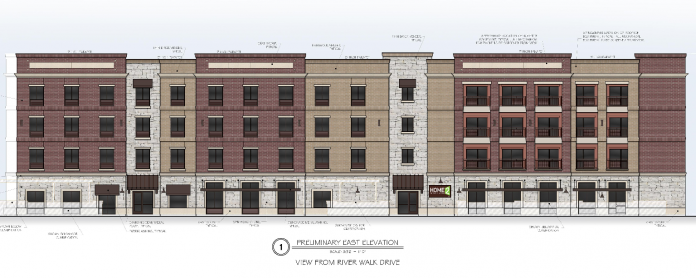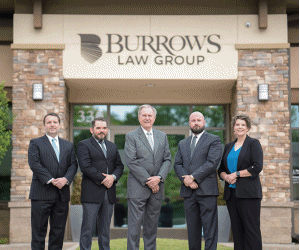
Flower Mound’s Planning and Zoning (P&Z) Commission approved the site plan for the town’s second hotel in The River Walk district by a vote of 5-1 at its Monday night meeting.
The four-story, 67,868-square-foot Hilton’s Home2Suites River Walk hotel will contain 100 lodging rooms, a dining area, an indoor pool, exercise room, a small gathering area, plus approximately 1,200-square-feet of lease space for retail uses and an outdoor patio area as a way to provide public interaction and satisfy the hybrid mixed-use designation.
During the hour-long discussion, commissioners reviewed the design, building materials to be used and amenities for just a few minutes before they targeted their main concern– parking.
“This area is congested and it’s a pipe dream to think the rest of this project will absorb 66-percent of the parking needed for this hotel,” said Commissioner Dave Johnson, the single vote against the project.
The site plan depicts the hotel and associated parking to be located at the southwest corner of Central Park Avenue and River Walk Drive across from the River Walk Amphitheater and Farmer’s Market.
The hotel requires 100 parking spaces (designated for a 68,000-square-foot hotel building) and the site plan depicts 36 on-site parking spaces, 35 on-street parking spaces adjacent to the hotel, plus another 130 parking spaces (not counted towards meeting required parking for other approved/existing uses– such as the amphitheater or restaurants) located within 500-feet of the entrance to the hotel.
In his presentation, Bobby Dollak, director of the DFW Region for G&A McAdams representing the property owners– the Patel family of Flower Mound and their business, Flower Mound RW, LLC– addressed the parking concerns expressed by the commissioners.
“A third parking garage will be built as part of the Development Agreement (DA) for the amphitheater and it’s part of the approved [River Walk parking] ordinance that we can use the peripheral parking spaces,” said Dollak, adding that it will be part of a wrap-around building on the promenade, which will feature future office and retail spaces on both sides.
Commissioners pointed out the retail isn’t there to take up those spaces now and Commission Vice Chairman Laile Neal expressed concern about the larger 240 spaces required for a comparable 68,000-square-foot retail building.
“Knowing there’s a third parking garage relieves a lot of my angst,” said Commissioner Al Picardi and other commissioners agreed.
Commissioner Robert Cox, newly-appointed to the Place 8-Alternative position, also pointed out that the off-site parking spaces will be filled or vacant at varying times of use– especially during business hours or evening hours for events.
It was also pointed out that large events or concerts may be required to provide off-site parking– perhaps at Marcus High School– with bus shuttle service, such as for fireworks displays currently, as part of the permit process.
Dollak said there are fundamental reasons, in addition to the amphitheater DA requirements, why the garage needs to be built.
“You have to have the square-footage to pay in to get the funds to satisfy the PID (Public Improvement District) funding,” said Dollak. “We need the assessed value realized to pay back the PID. To do that, we need a parking garage.”
Johnson remained unconvinced and requested: “Can staff hold a review of the progress of The River Walk, because there are so many moving parts.”
Dollak said the plan is to start building the hotel in early 2019 and that it could be complete in a 18-months to two-years.












.jpg)




