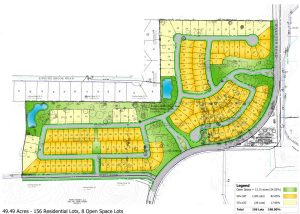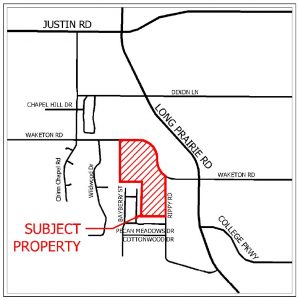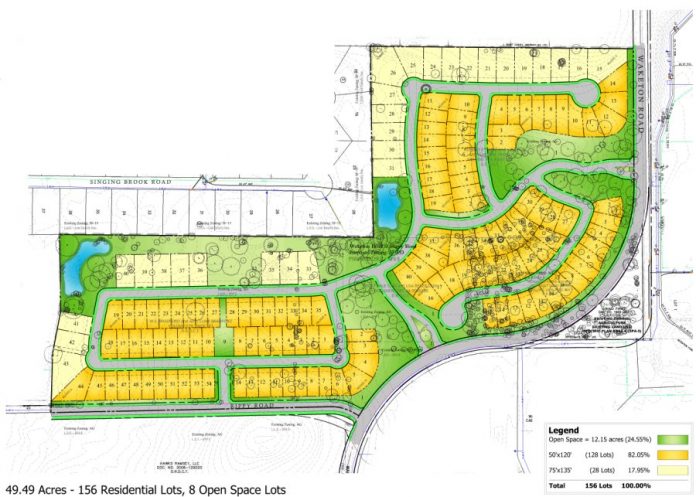
The most recent developer-proposal on Flower Mound’s Rippy Road area was turned away by a four-to-two vote by commissioners during Monday night’s Planning & Zoning (P&Z) meeting.
The newest project targeting property west of Rippy Road and south of Waketon Road is the proposed 50.5-acres Bradford Park residential development. It’s on the Town Council Sept. 6 agenda, but will not carry a P&Z recommendation.
Developer CalAtlantic Homes’ Bradford Park design utilizes a clustering technique to provide transitions from the major retail development to the north—Robertson’s Creek– and existing residential developments to the south and west—Pecan Meadows and Wildwood—with estate and low-density lots; and provides for tree preservation.
The design includes more than 12-acres (25-percent) of open space, specifically located to maximize tree preservation of the most significant specimen trees. The developer’s plan will be less impactful to the existing specimen trees than a previous design—David Weekly’s in 2014– that met the requirements of low-density residential., but had no preservation areas.
Post Oaks are slow-growing, extremely sensitive trees. They don’t like fertilizer, changes in grading or drainage, ground vibrations—not even mowing close-by—and are very difficult to start saplings. The CalAtlantic Homes plan not only protects encroachment on the old-growth trees, but the young Post Oak saplings as well.

In a presentation by Kendra Stephenson of Portmanteau Consulting, representing the developer, neighboring residents’ concerns—trees, density, traffic, property values and rural lifestyle—were addressed.
Even though the town arborist and the Environmental Conservation Commission had supported the Post Oak preservation areas—saving 70-percent of the property’s specimen trees—there were still tree concerns. Also of concern was the increase in traffic on both Waketon and Rippy Roads as a result of increased density.
A request for a Master Plan Amendment (MPA) and a Rezoning had been scheduled to begin two weeks earlier, but CalAtlantic Homes had pulled the items from the Aug. 8 P&Z agenda.
The Master Plan Amendment (MPA) from low density residential to medium density residential was for the portion of the property that directly adjoins the existing subdivisions of Pecan Meadows and Wildwood Estates. The request for the majority of the remaining property is to amend the master plan to allow for high-density, single family, detached homes on the interior lots.
The Rezoning is from Agricultural District (A) and Planned Development District No. 89 (PD-89) with Retail District-2 (R-2) uses to Planned Development District No. 148 (PD-148) with Single-Family District-10 (SF-10) and Single-Family District-5 (SF-5) uses with certain modifications.
Of the 19 speakers against the development, recent Town Council candidate Jim Engle said: “The density definitely makes me sick. Flower Mound Elementary is already full; where are all those kids going to go? Then, the school district will need to be changed.”
Stephenson said that LISD administrators said that there are no occupancy concerns. She also pointed out that the Master Plan calls for low-density on the acreage, not estate lots.
“It’s a fantastic development,” said Patsy Mazur, one of the 10 pro-development speakers. “It’s a boxed-in property, but they’ve added natural buffering.”
The commissioners each gave an opinion prior to voting.
“I think it’s been a long time since we’ve seen a plan like this that saves 25-percent open space,” said Commissioner Perfecto Solis, who voted to recommend the plan.
“I think this is close, but it’s not there yet,” said Commissioner Emily Strittmatter. “I don’t think it warrants a zoning change.”
“Overall, saving trees in a preserved area is a lot better than having a resident come in and remove trees on his individual lot,” said P&Z non-voting Chair Claudio Forest.
Commissioner Sandeep Sharma said he preferred a low-density plan like the David Weekly plan, even though it featured six entrances to Waketon and Rippy Roads, as opposed to the three of Bradford Park; and, preserved only 30-percent of the specimen trees.
A cluster-style plan featuring fewer interior lots for a lower-density and still maintaining the tree preservation open areas would be to the liking of Commissioner Michael McCall.
“I really wish I could make just a fact-based decision, but I can’t,” he said.
The other positive vote for the Bradford Park development came from Commissioner Al Linley. He cautioned surrounding residents that the plan will be a better quality option than possible other future plans.
“The unfortunate thing about time, is that things change,” he said. “It’s unrealistic to think that plans won’t change. Sooner or later, this property will eventually evolve and whatever that is, somebody isn’t going to like it.”
The Bradford Park development plan is scheduled to be on the Town Council Sept. 6 agenda.















 GIF.gif)


