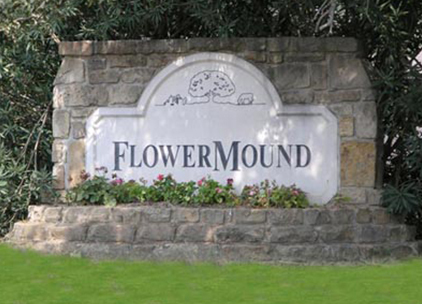 Flower Mound Planning & Zoning Commission members began reviewing topics to include as part of the input process for the Town Council Strategic Planning Session tentatively slated for late May.
Flower Mound Planning & Zoning Commission members began reviewing topics to include as part of the input process for the Town Council Strategic Planning Session tentatively slated for late May.
Proposed last October during a boards and commissons orientation, the process creates an outline of topics to be discussed at the May meeting. Items could range from land development regulations to the master plan and more.
The meeting is tentatively scheduled for 4 p.m. on May 29 at Flower Mound Town Hall, 2121 Cross Timbers Road.
In other business, commissioners:
*Approved replat of a non-residential subdivision west of Yucca Drive and south of Cross Timbers Road. The replat includes three lots into one for parking for the existing and proposed Keller Williams Office. The site plan includes a 13,588-square-foot expansion to the existing 9,935-square-foot Keller Williams office building.
*Approved a site plan for the Flower Mound United Methodist Church. Phase 1 of the church campus is completed and contains 26,398 square feet, including a sanctuary, day care, classrooms, and administrative offices. Phase 2 is now being proposed to include the new sanctuary addition, nursery rooms, restrooms, and a “cry room” for an additional 14,626 square feet. The church, located on 6.64 acres, will contain a total of 41,024 square feet after the Phase 2 expansion is completed. The church is delaying some of the items previously listed as being part of Phase 2 until Phase 3, including a prayer garden, bell tower, and porte-cochere. In addition, the church is requesting to substitute painted and textured concrete tilt wall (a Town-approved masonry material) in lieu of the manufactured stone veneer previously approved. The church ultimately intends to add the manufactured stone veneer with Phase 3.
*Approved a request for a site plan amendment regarding additional parking spaces for the DFW North Distribution Center. With tilt walls in place, the building is nearing completion and is expected to house MI Windows and Doors, which will require converting trailor loading/unloading areas to parking spaces to provide ample parking for up to 500 employees. The request sought approval to bypass the requirement of parking spaces being within 50 feet of a tree.

















