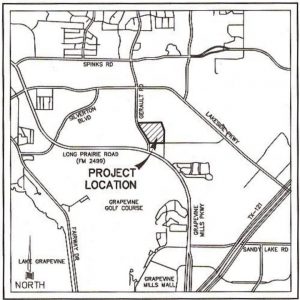
The Flower Mound Planning & Zoning Commissioners began their Monday night meeting by re-electing Perfecto Solis as chair and Mike McCall as vice-chair.
Commissioners also unanimously passed the agenda items listed for the Oct. 9 meeting.
The first item was a request for a Record Plat to create 112-detached, single-family residential lots– reduced from 161-lots, with a slightly different configuration– for the Villas of Southgate, within the Northeast tract of Phase 3.

The property is located on 17-acres south of Lakeside Parkway and east of Gerault Road and includes 4.11-acres of open space, a pocket park and a neighborhood park for the residents in the Northeast Tract of the entire 108.3-acre Southgate development.
A town staff request for a zoning amendment for the east-west private driveway through Timber Creek Medical Park which connects to right-of-ways on both ends of that property was approved. The result will be continuity and control from residential through commercial and across FM 2499 to West Windsor. Both the north and south sides will have sidewalks and pedestrians can walk to the retail and restaurants in The River Walk.
The final two items are related to each other on approximately 4.5-acres within the Denton Creek District in far-western Flower Mound. It’s located north of Canyon Falls Drive, east of Stonecrest Road and west of Hwy 377 and the train tracks.
“A Master Plan Amendment is required to change the Land Use to Commercial/Industrial to accommodate a mini-warehouse, which is required prior to a Planned Development (PD), then an SUP (Specific Use Permit) will be included under that PD to go to town council,” explained Robert Brown, senior planner of town Development Services.
Bobby Dollak, senior engineer with G&A Consultants, spoke on behalf of Quinn Commercial regarding requested exceptions.
“We can’t plant the required number of trees on top of a water line, but did plan the site around the one specimen tree, he said. “We can plant 12 of the required 24 trees above the line.”
He added that there will be a modification to the southern masonry wall.
A Master Plan (MP) Amendment to change the Land Use designation of the property from Office or Medium Density Residential to Commercial/Industrial uses allows the applicant to proceed with the companion zoning application to develop two one-story office buildings, each containing 5,100-square-feet of floor area and a common amenity area located along the south façade of Building C with required off-street parking areas within the western portion of the property; and, a mini-warehouse– subject to approval of a Specific Use Permit (SUP) with the above referenced companion application– within the eastern portion of the property.
Following approval for the MP amendment for the changed Land Use, a request to rezone the land from Interim Holding (IH) District to include developing a three-story, 96,000-square-foot mini-warehouse with a total of 575 units was approved for Town Council consideration.




 GIF.gif)











