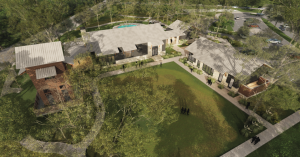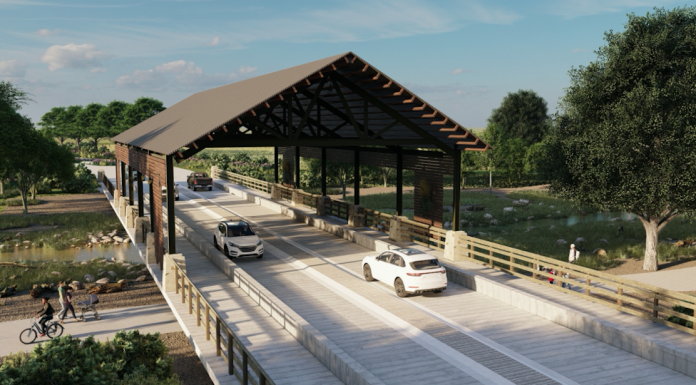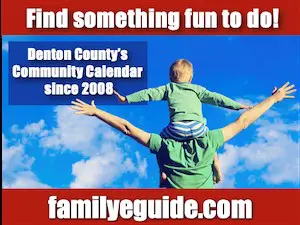Hillwood Communities announced Wednesday that it will develop Treeline, a new 800-acre master-planned community located in the city of Justin.
Located south of FM 407 in the western part of the city, Treeline will have 2,500 single-family homes at build out along with a planned elementary school, community parks and amenities, and neighborhood-serving commercial, according to a news release from Hillwood Communities.
“At Treeline, we’ve curated an idyllic environment where families will feel a true sense of belonging,” said Fred Balda, President of Hillwood. “Residents can forge a profound connection with nature and their neighbors through a lifestyle program that activates an array of amenities, including park spaces with themed treehouses.”

Phase 1 development of Treeline is underway, with homes available for sale in mid-2025. Hillwood has partnered with DFW-area builders American Legend Homes, Beazer Homes, David Weekley Homes, D.R. Horton, Highland Homes, HistoryMaker Homes, Pulte Homes and Tri Pointe Homes for the first phase. Homes in this phase will be offered on 40-, 45- and 50-foot lots.
“Treeline stands as an exciting upcoming master-planned community. The community will offer a blend of high-quality builders, exceptional land planning and desirable amenities. Its strategic location near AllianceTexas and within the esteemed Northwest ISD school system will make it a coveted choice for prospective homeowners,” said Ted Wilson, Principal at Residential Strategies.
Treeline’s treehouse-inspired theme draws from its natural surroundings, which include multiple treelines of mature oaks and a flowing creek, according to the news release. A lifestyle program, as part of the signature “Lifestyle by Hillwood” approach, will bring homeowners together through hundreds of events and gatherings each year.
Phase 1 amenities in design include an amenity center, a library treehouse, a cloud spotting and stargazing treehouse, an orchard park and an observation deck. The main amenity center is planned to have an indoor event space, HOA offices, an amphitheater lawn, an event lawn, pickleball courts, a food truck area, a resort-style pool, a gaming treehouse and an adventure park.
For more information, click here.

















