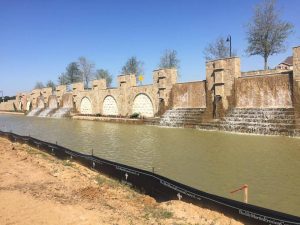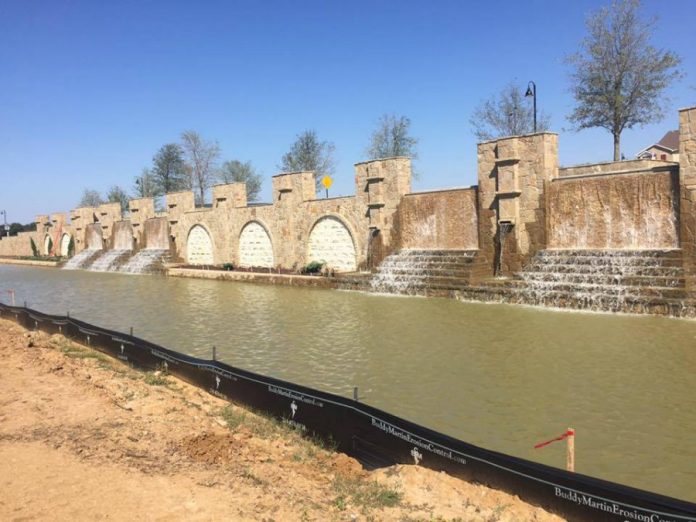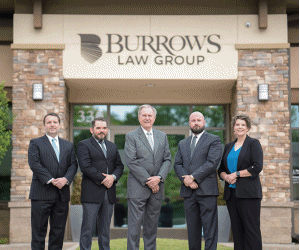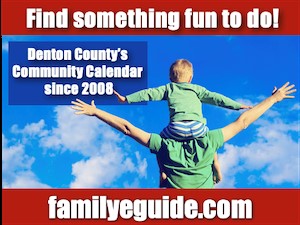
At Monday’s Flower Mound P&Z meeting, commissioners voted unanimously to approve Lakeshore Terrace, the final residential subdivision within The River Walk.
Located at the top of the created river walk, north of the hospital, Lakeshore Terrace’s 7.12-acres has 97 lots, with 83 of them buildable. They feature 2,170-square-feet average residence size. More important than the actual residences, however, are the included parking spaces associated with the project.
The most recent concerns about future construction in The River Walk include the status of available parking within the property and whether it will be adequate.
In mixed-use properties, a formula is used to determine parking space requirements for commercial, retail, residential and—as with The River Walk’s Amphitheater at the northern end and the Chapel and Reception Hall anchoring the southern end—property amenities.
Making the formula for each individual section within The River Walk “add-up” correctly has put council approval on-hold when the numbers for onsite, on-street and shared parking space totals fall short of the required minimum total.
On Oct. 12, town staff finalized its updated parking assessment based on all the projects within The River Walk—including all existing, under construction and approved future construction– and how their parking breaks down as either on-street or onsite parking to meet the minimum code requirements for The River Walk.
Currently, a minimum of 3,442 spaces for all the approved and under-construction phases are required. Analysis indicates there will be 4,816 spaces—or 40-percent more than required.
An example of non-residential parking, such as The River Walk Chapel and Reception Hall, indicates 59 onsite within the adjacent parking structure and parking lot, 46 on-street shared or mixed-use spaces, plus 18 extra spaces. The extra spaces reduce to 28 the number of shared on-street spaces. Analysis indicated that the highest parking need will be during the weekday hours of 6 a.m. to 6 p.m., with 5113 total spaces required; 297 under that minimum.
A parking structure is to be located in the medical (northwestern) quadrant for the Courtyard by Marriott Hotel, the medical building and for public parking.
At the Oct. 20 Town Council Work Session with Planning & Zoning Commission and town staff members, Mayor Tom Hayden pointed out that the hotel developers have yet to begin construction of that parking structure, which will take approximately nine-months.
“The Development Agreement (DA) states that a parking garage needs to be completed before a certificate of occupancy [CO] will be issued,” said Hayden. “The public is going to ask why the hotel isn’t opening and operating and it’s because the developer hasn’t followed through with the development agreement.”
He added that the hotel will be finished, but won’t be granted a CO until the parking garage is finished.
In addition, another parking structure will be built somewhere within the remaining portion of the future retail and promenade area. The yet-to-be-built parking structures will complete the number of parking spaces required under The River Walk Code minimum required total.
The now P&Z-approved Lakeshore Terrace, will add two onsite spaces per residence, plus 112 on-street spaces above the minimum required for the property.
Required by The River Walk Code, onsite and on-street parking places have almost as much impact on the development as the associated floodplain requirements determined by FEMA standards.
Town Senior Project Engineer Clay Riggs gave council members and commissioners an educational overview of how FEMA [Federal Emergency Management Agency] floodplain regulations and Flower Mound’s Ordinance standards have impacted both infrastructure and vertical development.
The River Walk development changed the floodplain map and the NFIP [National Flood Insurance Program] standards, when the natural waterway creek– and its three connected ponds in The Forums subdivision—was changed in creating the new River Walk waterway.
That change set in motion FEMA changes to: NIS (Flood Insurance Study); and, FIRM (Flood Insurance Rate Map). Those changes directly impact the town’s ability to issue Building Permits (BP).
“Floodplain regulations are very stringent,” emphasized Assistant Town Manager Tommy Dalton. “Building permits must be reviewed by FEMA before the permits are approved.”
According to The River Walk Zoning Ordinance that was approved in 2008, developers can begin construction within a floodplain, if a Conditional Letter of Map Revision (CLOMR) is granted by FEMA. It determines whether a project would meet minimum NFIP standards and is required if there’s reclamation in the floodway; needed to change the FIRMs.
Just getting a CLOMR approval and sitting on it for 10-years may not be in the town’s best interest. The Corps [US Army Corps of Engineers] permit has a shelf-life, too. Movement must occur.
“The River Walk is a different animal,” said Town Manager Jimmy Stathatos. “Back in 2008, it was exempted from this requirement. As long as the CLOMR was approved and the town had a 404-permit from The Corps, there was a companion development agreement that outlined the floodplain [infrastructure] work, then construction could commence.”
The River Walk’s approved CLOMR allowed its developer to complete the infrastructure needed to request the final FEMA step– a LOMAR (Letter of Map Revision) performed after [infrastructure] construction alters the floodplain. In other words, all the utilities and related underground construction that directly “touch” the waterway and associated floodplain has been finished and vertical construction above ground can commence.
“When a CLOMR was done, there were conditions that were met before I put in the infrastructure,” said The River Walk Developer Mehrdad Moayedi, president of Centurion American. “For us [The River Walk], to be able to apply for a LOMR, I had to have that infrastructure up to that elevation [of development] that CLOMR agreed to do. Our request is to go vertical.”
The “hitch-in-the-get-along” for The River Walk ultimately boils down to the town’s interpretation and definition of “construction.”
“We need to differentiate between vertical and infrastructure,” said Stathatos. “We need to define what ‘construction’ is, to implement what council envisioned.”
“We’ve got an approved site plan and the [zoning ordinance section] 10.2 said it’s okay if the LOMR and 404-permit are approved, but the ordinance restricts when it [vertical development] begins,” said Bobby Dollak, senior project engineer for G&A Consultants, about the needed building permits.
“We need to go back and look at our regulations; is a floodway, flood fringe or a fully-developed floodplain,” said Doug Powell, executive director of Development Services. “And, for each there’s a different requirement.”
What the Oct. 20 workshop determined, is that the town zoning ordinance for The River Walk needs to be defined, and—globally speaking—it needs to be fine-tuned for future developments. There are two things that need to be considered said council member Don McDaniel, distilling the bottom line.
“Allowing work to begin before CLOMR is approved and staff approval only for reclamation approval,” said McDaniel to streamline the overall process.
Hayden agreed, saying that council’s review of staff recommendations and response to FEMA only serves to add to the turnaround time before developers are allowed to move forward.
“It just too much—nine-months or 60-days to get this [FEMA approval] back [and council response] … it should be done at the staff level,” he said.
Dalton said the replat could come before the town council as early as November.
According to Dollak, The River Walk Amenities – the restaurants, amphitheater and retail areas–could start going vertical in early 2017 and could take about 18-months to complete.






 GIF.gif)











