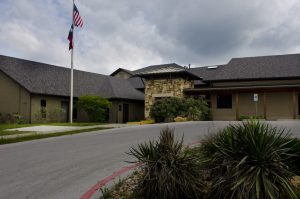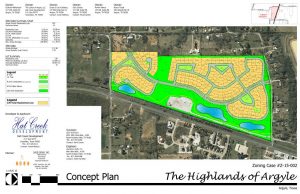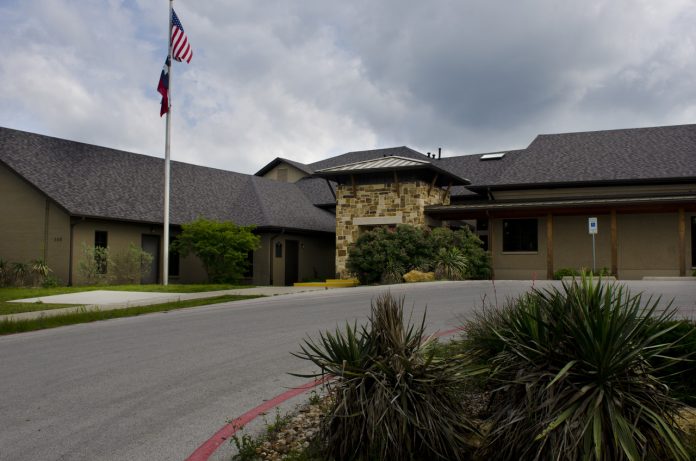
The Argyle Planning & Zoning Commission voted 6-1 Tuesday evening to approve a contentious change to the town’s zoning for a proposed 139-unit subdivision.
The Highlands of Argyle is proposed for 111.36 acres of land located west of Hwy 377 and the Union Pacific Railroad tracks, south of Old Justin Road and north of Harpole Road West.
Rezoning from agricultural use and single-family, 2.5-acre estate district use to allow for higher density, the commission this week approved to change it to planned development-single-family residential with a minimum of 12,000-square-foot lots.
Most of the property now contains open pasture with rolling hills and clusters of mature trees in floodplain areas along the Graveyard Branch. Smaller clusters of mature trees are scattered throughout.
A gas well pad site is situated along the east property line with an access road connecting the pad to Old Justin Road.
In August 2014, the town council tabled the rezoning request. That action came when Kosse Maykus of Hat Creek Development Company asked council members to table the zoning change request to allow the developers time to review their proposal and possibly return with an amended version at a later date.
Maykus said they would not come back with what they had previously proposed.

“That ship has sailed,” he said at the time.
A number of residents previously voiced concerns that the proposed comprehensive plan changes would affect the rural feel of the community as well as add traffic and tax existing municipal resources. Some spoke in favor of the development, saying it would be good use of property likely to be affected by the nearby railroad.
The project was proposed to include $400,000-$500,000 homes on 10,000-square-foot lots, substantially less than the existing house per 2.5 acres in the land use plan. The project also included 42 acres of open space with an estimated two miles of walking trails, lakes stocked with fish, a north-south road at an estimated $1 million price tag and about 1,600 trees planted on the site.
The planning board’s approval came with conditions, said Matt Jones, Argyle’s community development manager. Those include:
- The developer will maintain dedicated open space; and
- A landscape buffer at the southwest portion of the proposed development will be extended by 40 feet to properties to the west.
Jones said the P&Z-approved plan is similar to what was proposed last year, with lowered density. Now, the plan calls for 1.25 units per acre. That’s in compliance with the Argyle Future Land Use Plan for the area.
The project will now go before the town council on September 22 for final zoning approval. The developer will still be required to submit their plat and construction plans to the P&Z commission for approval in the future.






 GIF.gif)











