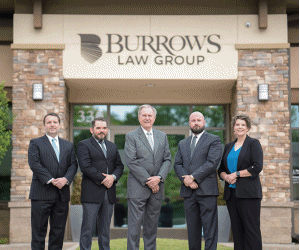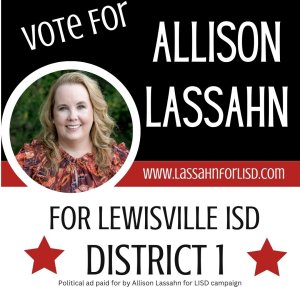The Village Park Eco Home is an example of a great outcome when many contributors all work together to reach a common goal.
The nearly-completed demo-house in Highland Village provides homeowners and builders a glimpse into the future of the homebuilding industry; a high-performance, ecology-friendly house that provides flexibility to its owners.
A Passion for Performance
The Village Park Eco Home project started when its builder, Wayne Atkins of Double Oak, who is also the owner of Sterling Brook Custom Homes, asked House Talk Today co-host Chris Miles if he’d like to consult on the project.
Miles is himself a veteran homebuilder. As the owner of his own building company, he’s well-versed in the science of building for high-performance homes that rely on energy-efficient features and sustainable materials.
“This house will be extremely high performance in that it has many energy-efficient features,” Miles said. “We have made sincere effort to make it a healthy and sustainable house.”
In building the model home, Atkins used systems considered cutting-edge for the industry.
The house has the ability to deliver hot water within 45-seconds and superior HVAC features. It is tightly-sealed with an automated duct that opens and runs for 10-minutes to circulate fresh air every two- to three-hours. Surprisingly, the system is designed so the unvented attic stays roughly within five-degrees of the rest of the house.
Another example of conservation concerns are the hardwood floors which are made from standing dead oak.
“Rather than harvesting wood from clear-cutting a forest, this wood came from a forest in Wisconsin where dead trees were removed and milled for this use,” Miles said.
“I’m extremely passionate about what we are doing, because it’s not just another ‘box,’” Atkins said. “It’s exciting to see the house take shape and how it performs after the owners move in.”
Designing the Layout
Atkins’ wife, Cherri, owner of Atkins Design Group, provided the unique layout and design of the house’s interior.
“When you’re designing a flex-room, you consider that one family might use it as a formal dining room, whereas someone else might use it as a play room, if they have young children,” said Atkins. “The design meets the needs of any type of homeowner and can adapt as the family grows and changes.”
The kitchen is equipped with a detachable T-shaped island which can be moved into the flex-room for different uses.
“I see this house as a blend of high performance,” said Atkins. “But, from a layout perspective, this shows how it works long term for the family of today.”
One bedroom has been designed to reflect the specific wish of Cassidy, a very imaginative Make-A-Wish North Texas recipient. Her wish: to be a zoo keeper. Donations benefitting Make-A-Wish North Texas will be accepted while the house is open to the public.
Certifiably Green
One of the project’s supporters is the Dallas Builders Association, the seventh largest builders’ association in the U.S. The association runs a program called Green Built Texas, which aims to increase awareness and education for builders and remodelers to construct high-performance, healthy structures that exceed building code requirements.
“What I like to tell people is a ‘green building’ [today] will be simply called ‘building’ in the near future, as building codes become more demanding,” said Phil Crone, executive officer for the Dallas Builders Association. “Our organization strives to educate both builders and homeowners in the eco-friendly tenets used in this house. As an extension of our education, this project is an outstanding learning lab.”
The Finishing Touches
Not only is the house cutting-edge in terms of the building materials, but interior designer Barbara Gilbert, owner of Barbara Gilbert Interiors, mirrored her interiors with the project’s unique design strategy.
“We tried to use as many items that we could which are sustainable and eco-friendly,” Gilbert said. “The tile above the fireplace is actually a wooden tile, and cork wallpaper is used behind the bookshelves; while bamboo is incorporated into the island countertop.”
In addition, Gilbert used a variety of colors in the overall scheme.
“We use gray, yellow and taupe which are neutral, but add the more vivid colors in rugs, throws and artwork,” Gilbert said.
The home will be open to the public for weekend tours from April 19 to May 11. To avoid crowds on the street, a shuttle bus will pick up visitors in the parking lot at The Marketplace at Highland Village shopping center on the northeast corner of FM 407 and FM 2499.
For more information, visit www.villageparkecohome.com.






 GIF.gif)











