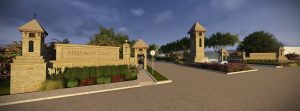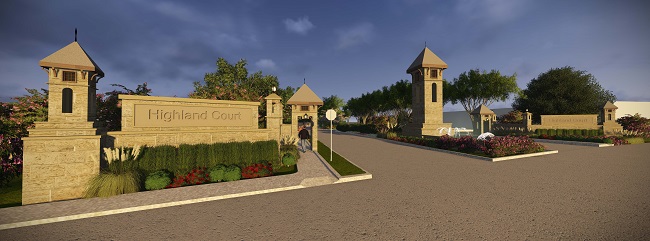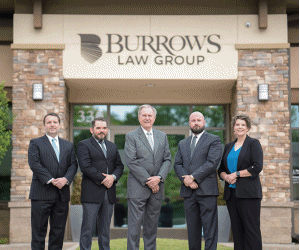
Flower Mound Town Council approved the Highland Court proposal which has spurred much discussion on density in the seven months since the first neighborhood meeting.
The council voted 5-0 to approve a request for a master plan amendment to change the land use of the estimated 30-acre property from low density residential/professional office/neighborhood retail to high density residential and medium density residential. Council members voted 5-0 approve a rezoning request from agricultural district to planned development district no. 137 with the addition of a masonry wall. They voted 5-0 to approve a tree removal permit request with the understanding that the developer would try to save the tree on the southwest corner.
The council’s actions bring a close to hearings on a proposal that has been under discussion since October 2014 and has launched a petition drive and an outcry on density that has become part of the political conversation before the May 9 election
Mayor Tom Hayden asked Jack Evans, senior project manager with Toll Brothers, whether the company had looked at the property off Rippy Road near FM 2499 for development. Evans said they were aware of it and that the property costs would prohibit them from developing the property with a medium density of 10,000 square feet.
Mayor Pro Tem Jean Levenick asked the developer about the original proposed senior housing, indicating there was a dearth of such housing in Flower Mound – an issue echoed by some residents during a public hearing. The plan was originally proposed with senior housing but due to neighborhood concerns, was eliminated and changed to single family residential development. “I was the one that sent it back to planning and zoning,” Levenick said, due to the changes in the proposal. She said that she appreciated the neighborhoods’ involvement from the first day. One of the first things she told the developer was that the traffic needed to stay off Rippy Road. “I think this is a compromise,” she said. “I would like to suggest this summer when council h
Tree mitigation questions arose about a high density development. Council member Bryan Webb asked town officials when the density sizes changed, learning that medium density became high density in the late 1990s.
Webb said he has been impressed with the changes made to the development over the last seven months. “I think we’re at a fair bargain today,” he said.
Councilmember Mike Walker noted the survey was an example of more people being involved in the decision-making. “I’m glad to see more results of the engagement” with the public, he said.
Mark Wise, also a councilmember, touted keeping more trees and limiting traffic as being positive aspects of the proposal.
Councilmember Steve Dixon says the compromise is not low to high it’s somewhere a little different just because it is Master Planned Professional Office/Neighborhood Retail. Residential is in the middle he said, adding that one thing he liked to see was different lot sizes to keep the town from being cookie cutter. “I truly think this is a true compromise,” Dixon said.
During the public hearing, dozens spoke both in favor and against the property.
Emily Strittmatter called for silence during the rest of the time allocated for her statement to reflect on the 1,304 signatures collected from area residents calling for denial of a development that originally called for apartments.
“Clearly this is not a NIMBY (not in my back yard) issue, it’s a town issue,” she said, adding that it is the council who votes, not the residents but that the council should remember that is serves at the will of the people.
Jim Engel said he expected the town council to approve the development but he asked the council to consider setting a medium density minimum of 8,000 square feet and to be consistent with their actions, citing Trailwood Terrace as an example of a project where the council sent the developer back with a request for larger lot sizes.
“We cannot sustain our community with $500,000 homes,” said Jodie Boutilier. “Look at the merits of the project. … it’s going to be a well, thought-out property.”
Wendy Kessler told officials that she was concerned about the long-term prospect if the project was approved. If this does move forward and we see the continued deterioration of Flower Mound..our family will vote with our feet.”
“I’ve talked with a number of my neighbors and they are satisfied with the project,” said Todd Eaddy.
Several residents said they would be more favorable to the proposal if it had about six to eight fewer homes with a density of 8,000 square feet. Mayor Tom Hayden queried whether that would be enough since the proposed lots would still be considered high density under the town’s master plan.
Last Monday, Flower Mound Planning and Zoning Commissioners approved the Highland Court proposal voted 5-1 to approve the master plan amendment and 4-2 on the request for rezoning. Several commissioners said that it was time to move on, especially with the substantial changes made in the proposal.
The project re-appeared before commissioners after the Flower Mound Town Council remanded the Highland Court project back to commissioners on April 6 due to significant changes made since they first reviewed and denied the proposal in March.
Of the speakers during a public hearing, 12 spoke in favor of the proposed Highland Court while 39 spoke against it.
The proposed development, which has created a movement among some residents seeking fewer master plan amendments and lower housing density, will now go before the Flower Mound Town Council on April 20.
Neighborhood reaction to the initial project stirred an outcry against higher density housing on the 30-acre property off Rippy Road near FM 2499 – land that currently is zoned half as low density with the other half as neighborhood retail/office development. Several plan changes have taken it from the initially-proposed town homes, apartments and senior living to 161 homes to 137 homes as of March 16 to 96 homes and a 1.6 acre park – one of two proposals put before residents for consideration. Of the 96 lots, 36 were 10,000 square feet or larger with 60 at 6,500 square feet or larger. The average lot size for the smaller lots is 7,400 to 7,800 square feet. The largest lot in the development is 20,000 square feet. A second proposal shown to residents during the neighborhood meetings included 99 homes at a 40-50 percent medium density with no park.
A survey sent to residents in Pecan Meadows and Pecan Acres resulted in 77 responses or 52 percent of the total homeowners. Of those 77, 57 chose at least one of two options – with the park and without the park – while 20 opted for neither plan.
The latest Highland Court project also calls for larger 10,000-square-foot to 12,000-square-foot lots to insulate the Rippy Road neighborhoods with the smaller 6,500-square-foot lots closer to the existing commercial/office use, said David Watson, managing principal of Direct Development, which is pursuing its first residential project after building a number of commercial developments in Flower Mound off FM 2499 and FM 1171.
“What we’re trying to do over a span of 30 acres is what is appropriate to adjacent land uses,” Watson said, adding they have added larger back yards and cut the height of homes from three stories to two.
“We’d like to say it meets or exceeds what the homeowners put on a list,” Watson said, adding the proposal has less than 100 homes, keeps College Parkway from going through, more trees saved and keep homes at two stories.
While an estimated 2.3 acres will be available for a park, Watson explained he anticipated using only 1.6 acres for the actual park to allow additional space for larger lots along Rippy Road.
The current plan keeps College Parkway from becoming an thoroughfare street, keeps 12 of 13 specimen trees currently on the property and places a hike and bike trail on the property, leaving trees and other landscaping on the outside of the project next to Rippy Road. The proposal also calls for about 90 additional trees. “The idea is to keep the traffic off Rippy Road,” he said. “If you stay with the master plan, you lose 10 specimen trees and retain three.”
A traffic study showed that the land use under the current master plan would generate 5,700 trips per day as opposed to 1,000 trips per day if the property was approved for residential use only.
Several speakers indicated they would have favored the project if it included medium density housing only. Watson said it was not possible to develop the 30 acres with only medium density based ofor several factors, including the land price. Watson has said the reason he was able to drop the number of homes from the earlier 161 to 137 to the final 96 proposed was because the landowner dropped the price of the property.
“It is not equitable to make it all medium density,” Watson said of repeated calls by Rippy Road neighbors to create a project with nothing but medium density housing. “The seller would just as soon keep the land and sell it for commercial.”
The property, which is owned by Vicki Borchardt Trible, has been popular among developers and oil and gas companies, who approached the owner about 10 years ago. When asked if she woulds sell it now for oil or gas development, Trible said she would prefer not to but might not have many choices if the project didn’t go through. “We have to do something with the land,” she said.
“What I like most about his plan…it offers homes to young families,” she said. “After all, the young are our future.”






 GIF.gif)










