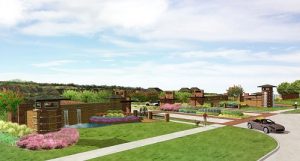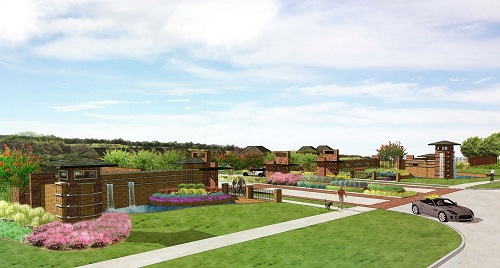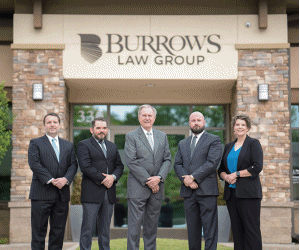 Flower Mound Town Council unanimously voted to table the amendment to the town’s master plan and a zoning change for a new 125-acre housing development off FM 1171 near Canyon Falls. Known as Trailwood Terrace, the development features single-family houses on lot sizes ranging from an average of 7,598 square feet to an an average of 9,295 square feet along the town’s western corridor.
Flower Mound Town Council unanimously voted to table the amendment to the town’s master plan and a zoning change for a new 125-acre housing development off FM 1171 near Canyon Falls. Known as Trailwood Terrace, the development features single-family houses on lot sizes ranging from an average of 7,598 square feet to an an average of 9,295 square feet along the town’s western corridor.
Density and price point became issues during discussion about the proposed project. The higher density request at SF-5 coupled with home prices above $300,000 led Mayor Tom Hayden to query town officials about their thoughts on the issue of higher priced homes on smaller-sized lots and whether it was what the town was looking for.
Bryan Webb told the developer and designer that he favored the open space design. “Personally, I’m OK with the lot size,” he said, telling them they needed to add more activity amenities to the proposed development.
“I don’t like it,” said Mayor Tom Hayden, adding that someone putting 8,000-square-foot lots on a blank canvas at the town’s western corridor wasn’t what he wanted to see or felt others wanted to see. “I don’t think it’s a good presence at the start of west Flower Mound.”
Council members Mark Wise and Michael Walker indicated they were concerned about the density. Steve Dixon made a list of what he liked from varying lot sizes to the open space design and the differing trail types.
When queried by the mayor on varying lot sizes, Dixon responded: “The age old philosophy in Flower Mound – lot size.” He added it’s about perspective.
Most of a handful of residents who stayed to comment around 11:30 p.m. Thursday asked the town council to deny the amendment.
“I would never consider investing my life savings into a town home or a house with no yard,” Katy Grote told the council during the public hearing. “I’m here tonight because I care about Flower Mound. Developers have knocked on Flower Mound’s doors for years and they will for years to come,” she said, adding the town council should wait to see how existing developments build out. “As a town council, you’ve been appointed to uphold the master plan,” she said.
Katie Lowe told the council the project would not likely attract a younger demographic. “I don’t think these high density lots with high priced homes will change that,” she said.
“We don’t need Trailwood. We don’t need Southgate. … We don’t need any high density,” Eddie Wynne said. “We all know growth is coming, it’s necessary. … We just don’t need any more high density.”
Zena Land Development of Grapevine is projecting an estimated 320 homes with about 174 on smaller lot sizes and 139 on larger lot sizes. The development is designed with multiple kinds of trails and open space weaving throughout the property. Developers told commissioners the idea was to create an open feel as well as preserve the property’s slope and all of the specimen trees on the site.
The project was proposed with 35 percent open space allotted along with trail systems, an amenity area and a club house. Home prices will range from $355,000 to $400,000.
On Monday, the town’s Planning and Zoning Commission voted 5-1 to recommend approval for the master plan amendment from campus industrial to high density use. The zoning change, approved by a 4-2 vote, seeks a designation of SF-5 as well as some modifications including changes to the front yard minimum for j-swing garages and the back yard, reducing areas from 20 feet to 15 feet. The average lot size was estimated at 8,000 square feet.
 Higher density – from apartments to smaller lot sizes for single family homes – has become a point of contention among residents who say they do not want town officials to change the rural feel of Flower Mound, particularly around the conservation corridor or near developed neighborhoods on larger lots.
Higher density – from apartments to smaller lot sizes for single family homes – has become a point of contention among residents who say they do not want town officials to change the rural feel of Flower Mound, particularly around the conservation corridor or near developed neighborhoods on larger lots.
Residents also have called for the rejection of apartments and other rental properties, citing the town’s approved projects which would add an estimated 3,000-4,000 apartments on build-out.
Several recent projects including Bunn-Gourley East and Southgate have been turned down by town boards because of smaller lot sizes and/or apartments.
Two other projects, planned along Rippy Road, have stirred neighbors to circulate a petition calling for town officials to deny master plan amendments as well as land use and zoning changes. The two properties include a 33-acre parcel at 5301 Long Prairie Road and a 32-acre parcel at 4880 Rippy Road. A petition drive has netted an estimated 550 signatures to date.
Residents speaking during the open comment session of the P&Z meeting asked commissioners to oppose higher density, in particular on a proposed housing development on Rippy Road. The project, initially projected to include apartments and senior housing, has been revised to include single family homes. The project, being planned by Direct Development, has not gone before commissioners or the council to date.
Residents told commissioners they were still opposed to the project because, even with single family homes, the development would still be higher density.
“I’m against re-zoning,” said Robert Felt. “I didn’t come here to live anywhere other than in low density housing. I’m glad the apartments are now off the table but I’m concerned about too much housing on this property.”









 GIF.gif)






